
FLOOR PLANS AND PACKAGES
Arbor Grove began with the five house plans designed by leading architect, Mike Hogstrome with On Site Design. Each floor plan has three front elevations to select from. The three elevations, although the interior footprint will remain the same, achieves and entirely different curb appeal in order to avoid repetitiveness and give the streetscape a variety of homes.
Any house plan outside of On Site Design’s, whether from another builder or individual, will have to go through an approval process with the developers (Acadiana Group and Patterson Homes) to ensure the aesthetics and integrity of the community are held to the community’s standards.
SAMPLE PLANS
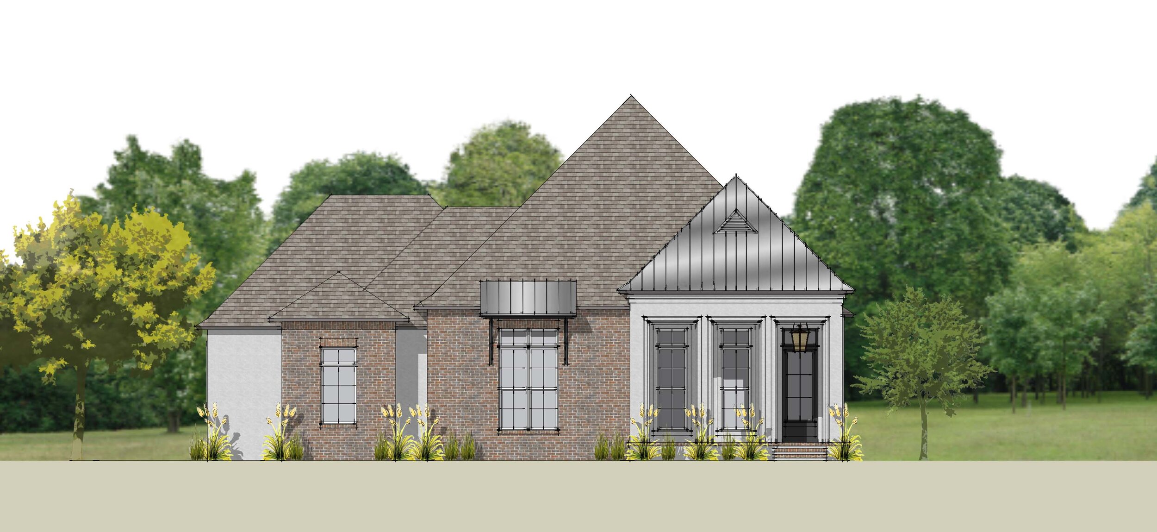
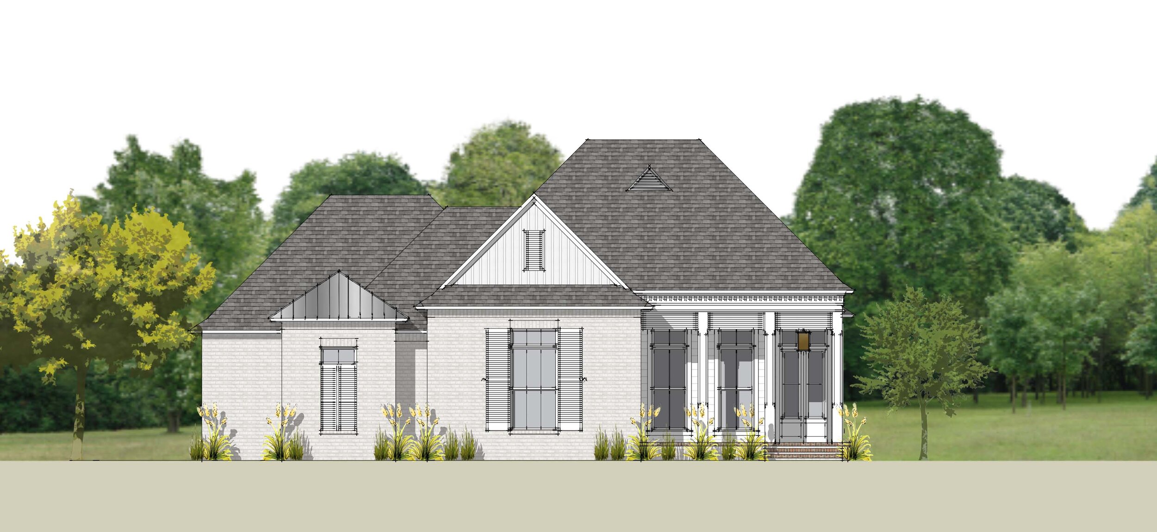
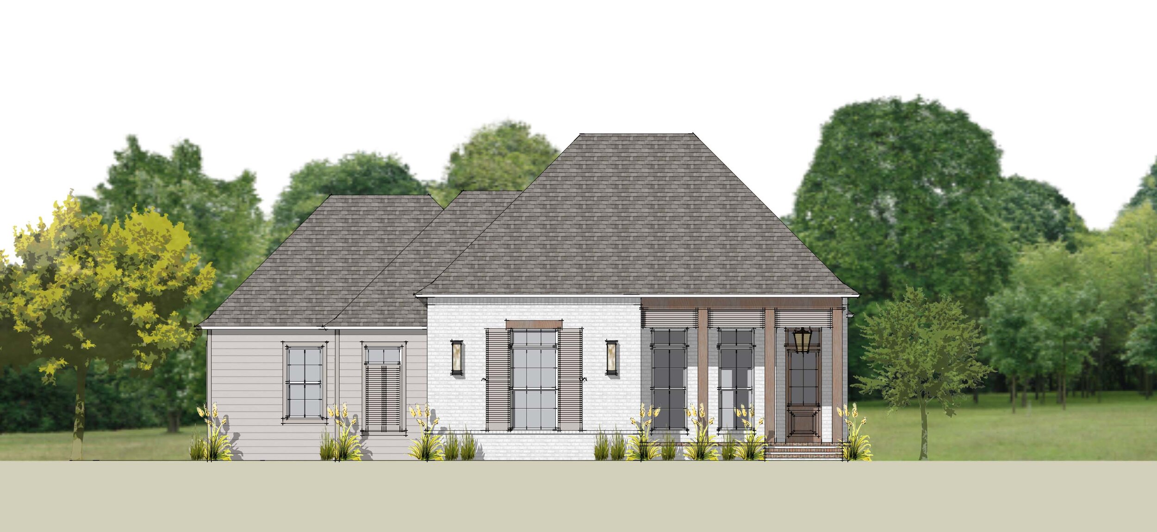
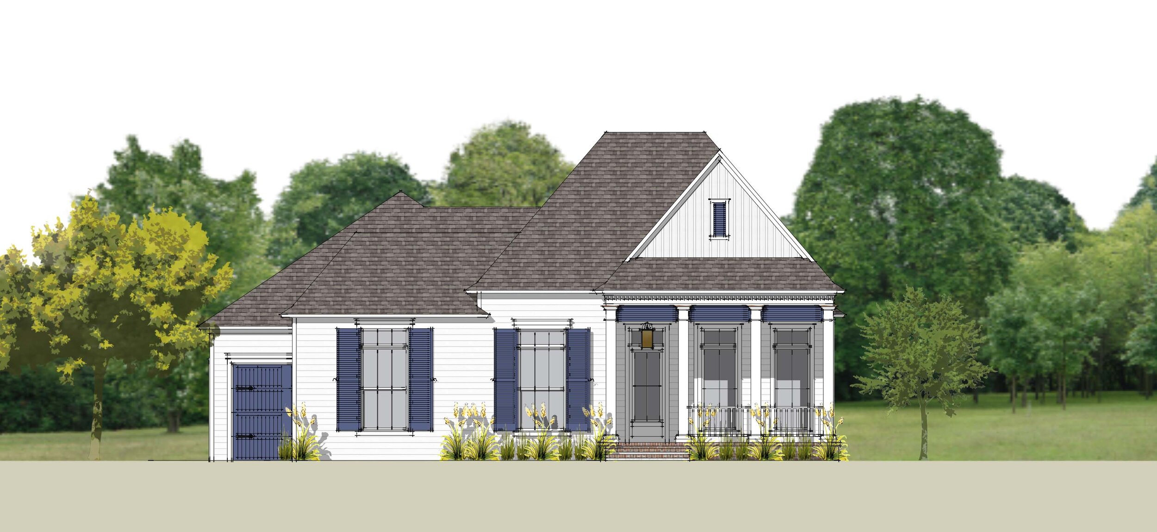
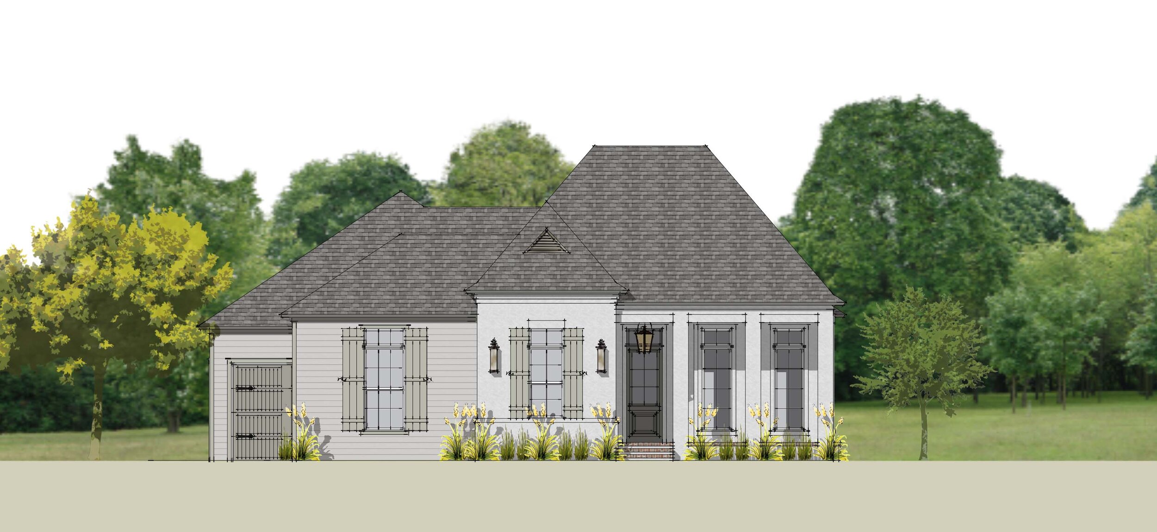
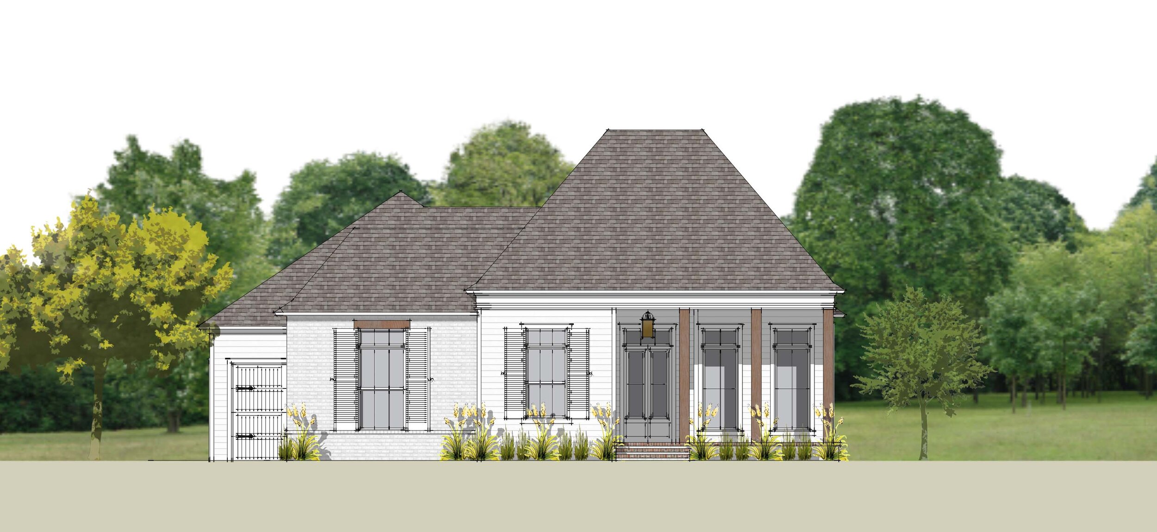

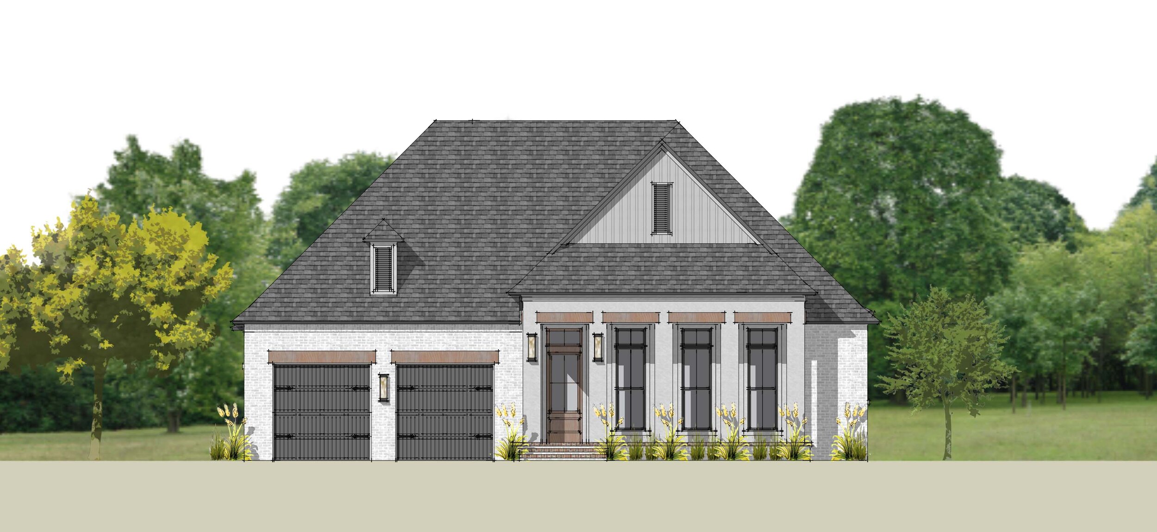
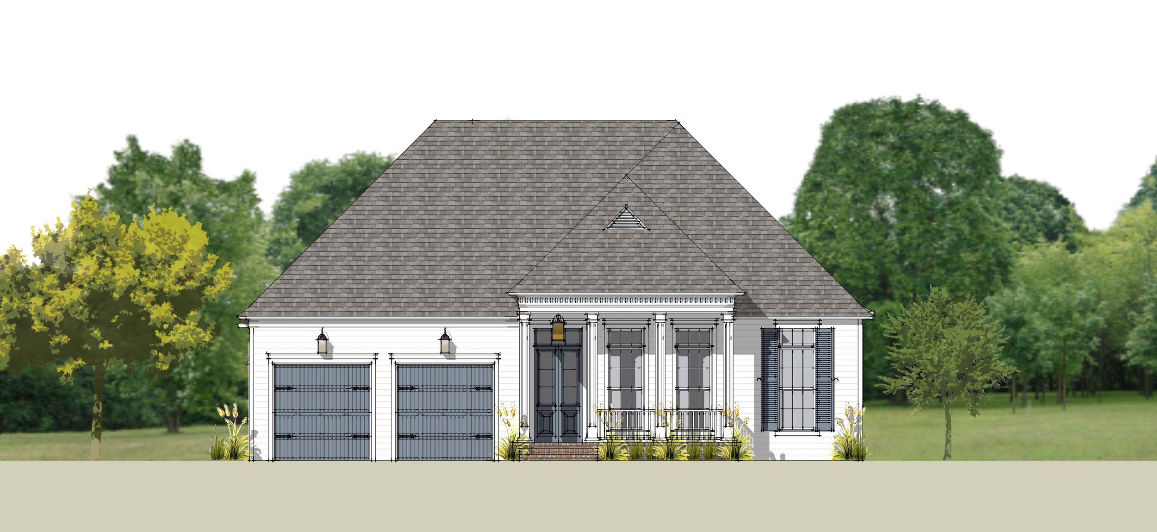
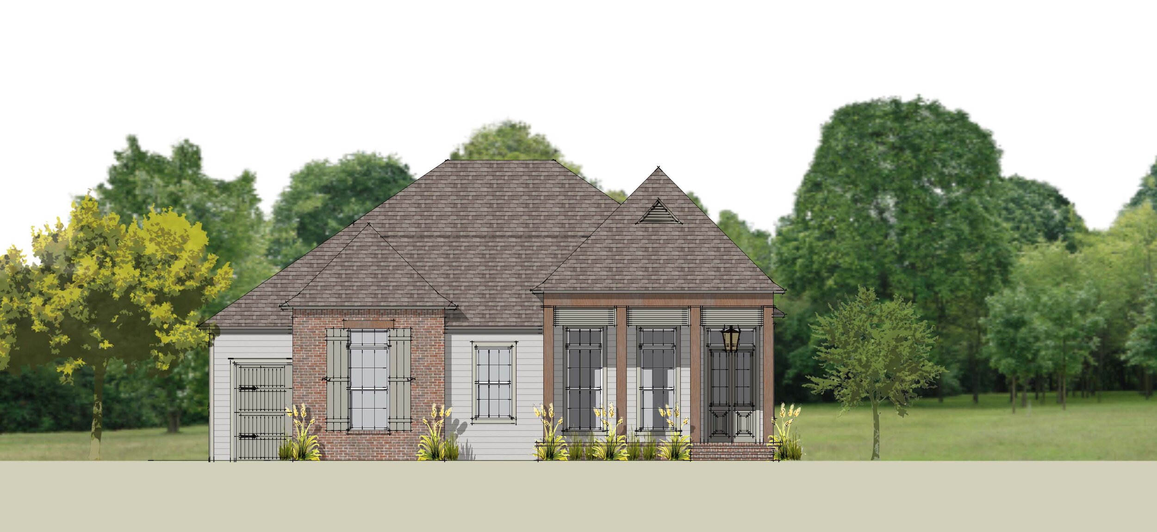
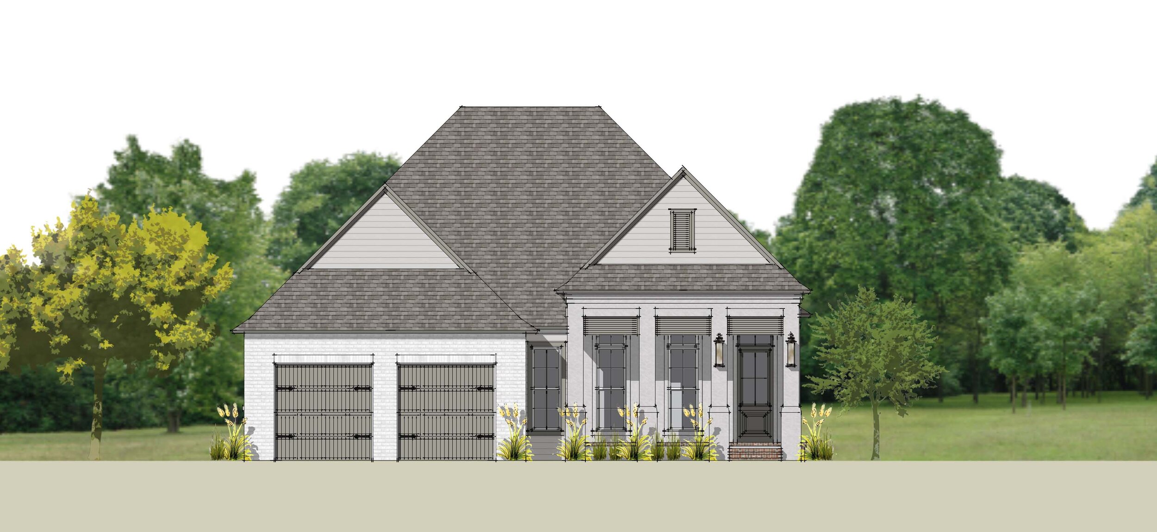
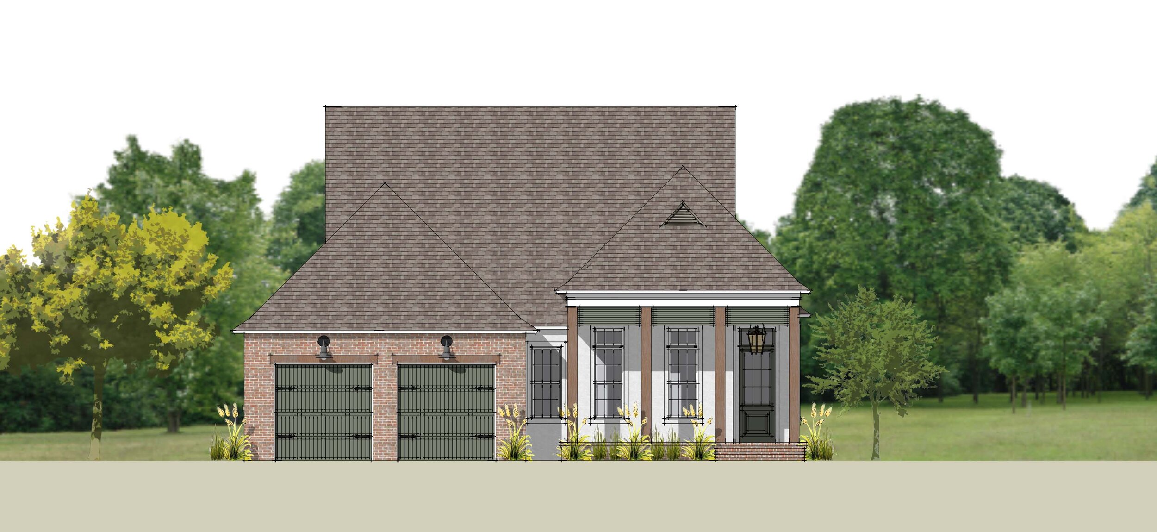
Get in touch with your builder of choice to view the available floor plans and options to best suit your needs. Don’t know where or who to start with? No worries, get to know your builders here.
-OR-
You can either first select your builder and choose a lot that belongs to that builder OR first select your lot and go with the builder that owns that particular lot selection. If you’d like a particular builder that does not own the lot you’re hoping to purchase, please inquire.